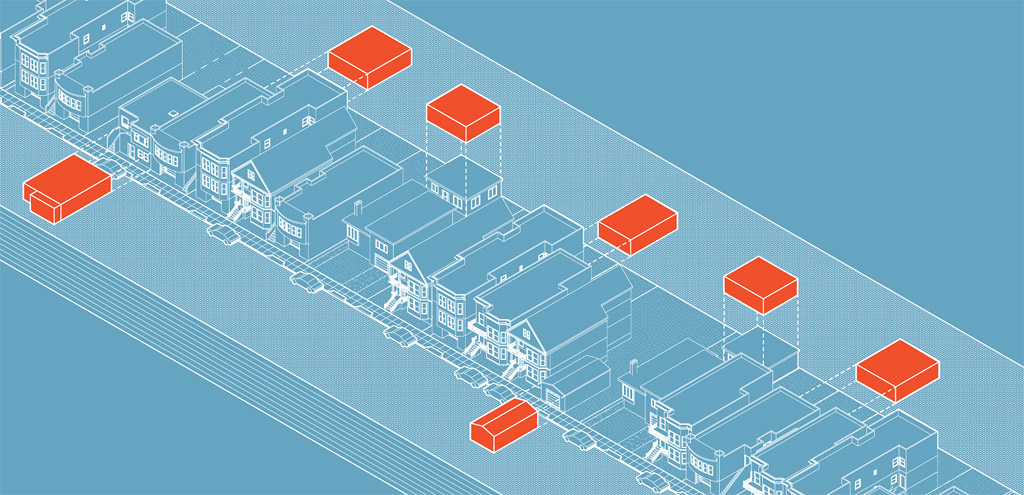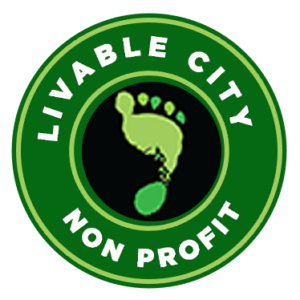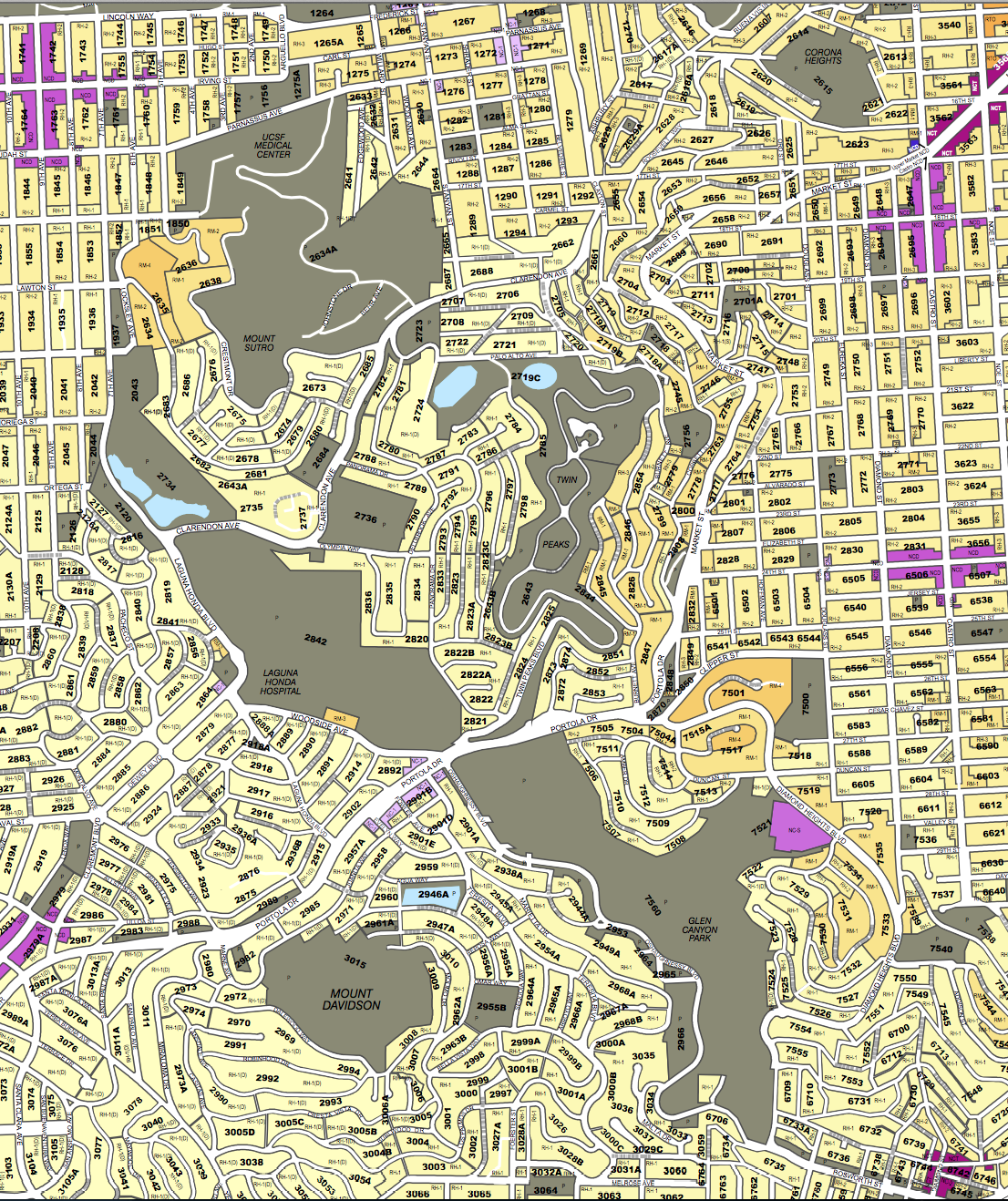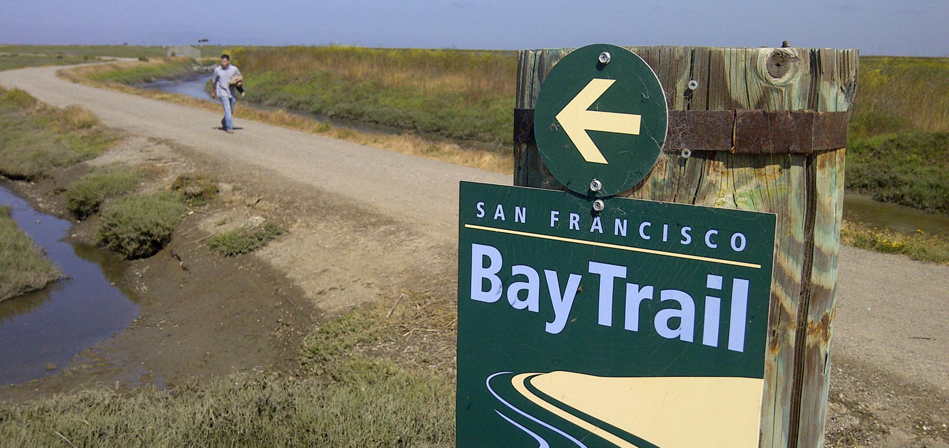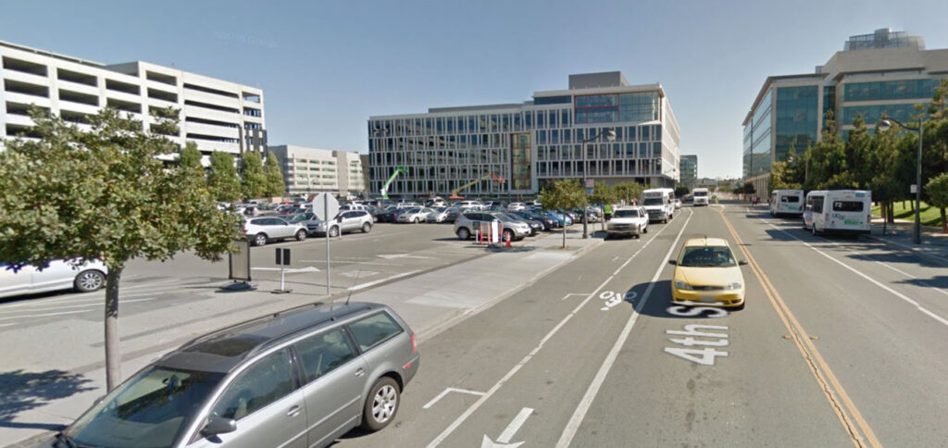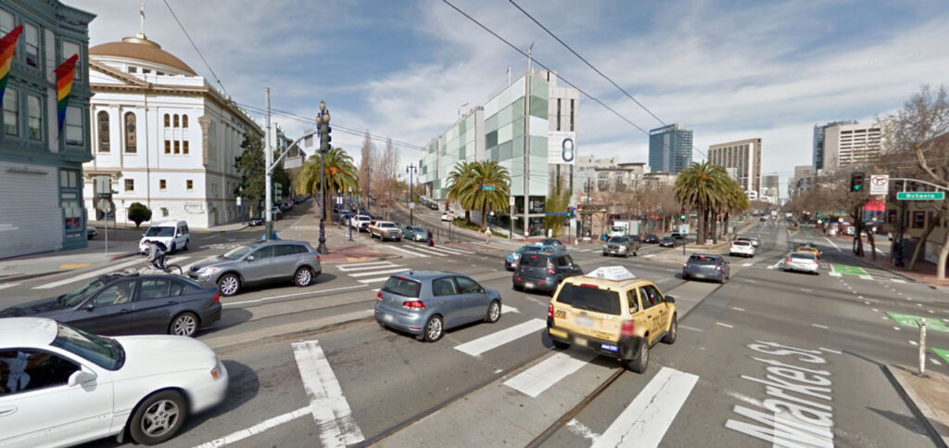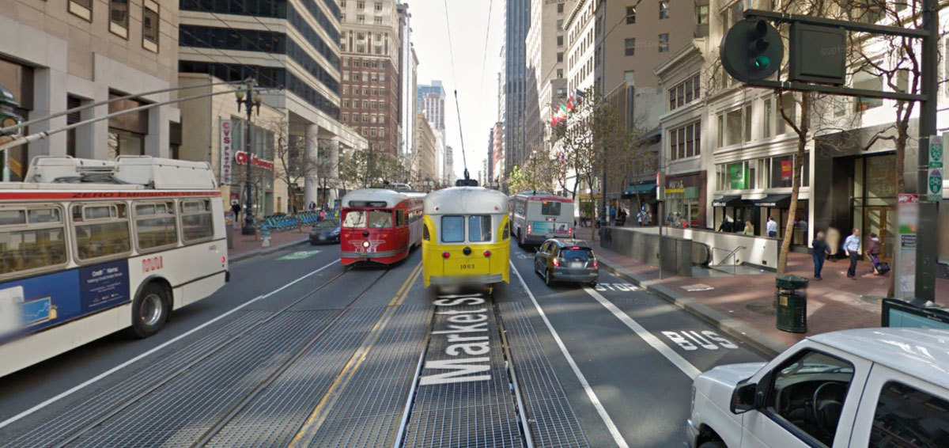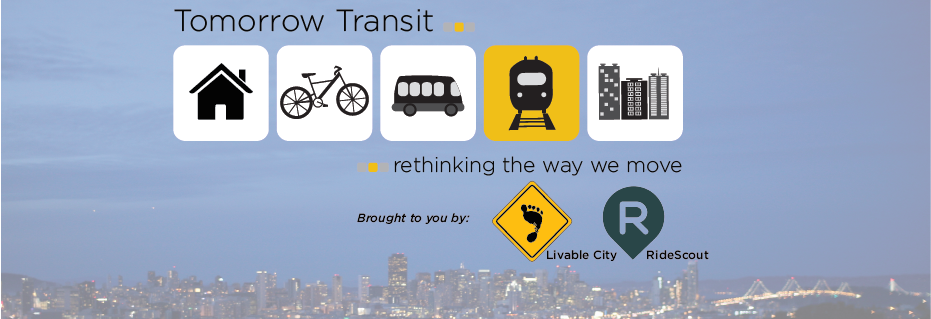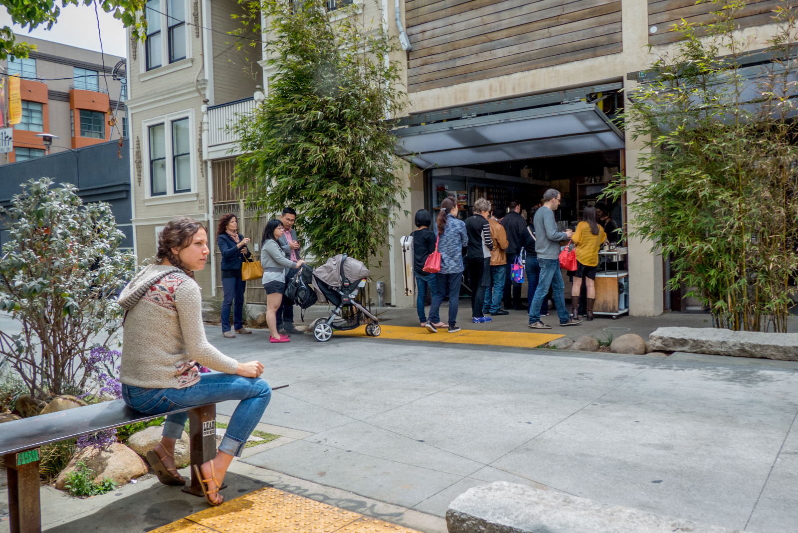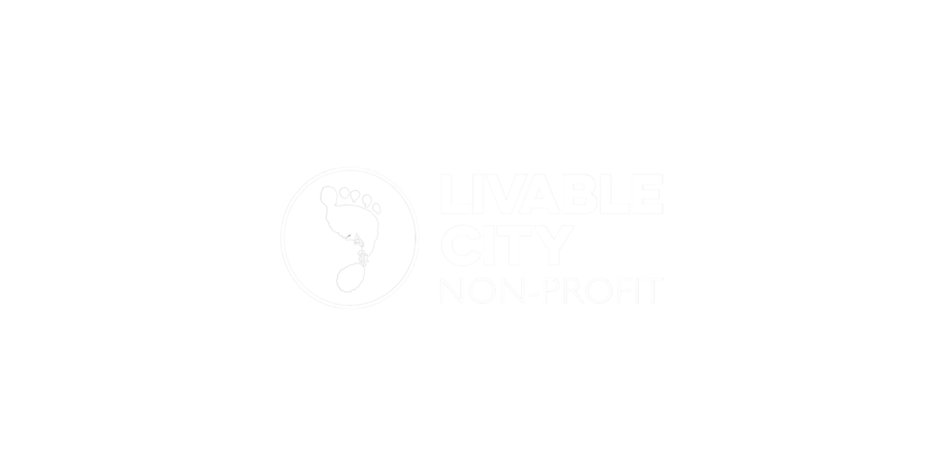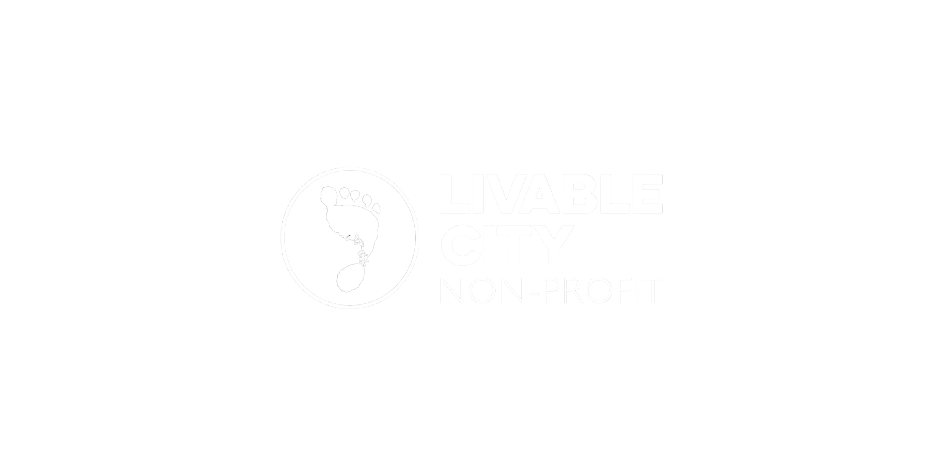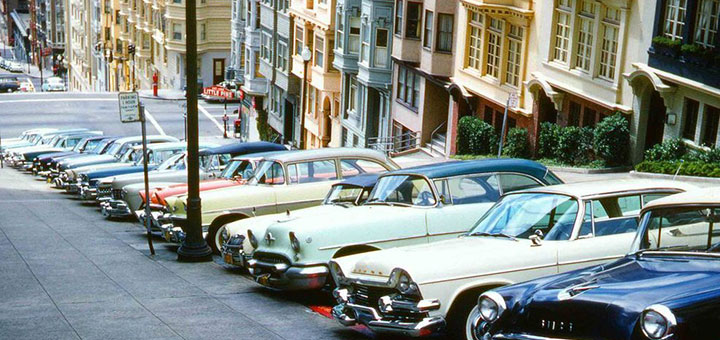
1955: San Francisco established its first residential parking space requirements of one space for each newly created dwelling unit.
1960: Revisions to the Planning Code were adopted which continued the residential requirement but allowed one of the required spaces to be a tandem space, and added requirements for commercial and industrial off street parking and loading for the first time. No residential or commercial parking was required in the Downtown Commercial (C-3) districts.
1959-1966: San Francisco’s “freeway revolt”; the Board of Supervisors rejects planned extensions to freeways within the city.
1964: The provision allowing tandem parking spaces was dropped from the Planning Code, mandating instead that all required spaces be independently accessible.
1968: The Planning Code was amended to require special permission (conditional use) for providing on-site parking exceeding 150% of the minimum requirement. A residential parking requirement, ranging from one space for every five to one space for every two units, depending on the number of bedrooms, was established for the Downtown Commercial (C-3) districts.
1973: BART begins rapid transit service between San Francisco and the East Bay. San Francisco adopts its first Transit First Policy. An OPEC oil embargo causes the 1973 oil crisis.
1970’s: first reductions in non-residential Code-required parking.
1985: Downtown Plan and rezoning of the downtown commercial district (C-3), eliminated minimum commercial parking requirements downtown, and established a cap of 7% of gross floor area dedicated to office parking. The minimum residential requirement was lowered to 1 space for every four units, and no limits placed on retail or short-term parking.
1988-1992: Van Ness Special Use District created, which increased residential minimum parking requirements to one space per unit from the previous one space for every four units. The Van Ness plan was the last neighborhood plan to increase minimum parking requirements; these higher requirements were removed in 2014.
1995: The revised Transportation Element of the General Plan includes policies supporting a multi-modal approach to transportation planning, transit-first, and reducing automobile dependence.
1996: City requires secure bicycle parking in all city-owned and -leased buildings.
1997-1998: Mission Bay Plan adopted, the first neighborhood plan to eliminate minimum residential parking requirements, and establish a cap of 1:1 (one parking space per dwelling unit).
2002-2006: Planning Commission starts requiring unbundling of residental parking in large projects on a case-by-case basis until citywide requirements were imposed in 2006.
2002: Draft Market and Octavia Plan was the first neighborhood plan to call for residential parking maximums below one space per unit, and proposed two new zoning designations (RTO, residential transit-oriented) and NCT (neighborhood commercial transit-oriented) with no minimum residential or commercial parking requirements.
2005: Rincon Hill plan adopted, with no minimum parking requirements for residential and non-residential uses, a .5:1 maximum by right, and 1:1 with conditional use, so long as the developers use a non-independently-accessible parking layout. All parking is required to be underground, and parking entrances were prohibited on Folsom Street. Rincon Hill was the first neighborhood plan to require all residential spaces be unbundled, minimum residential bicycle parking requirements (.5:1) and dedicated car-share spaces in larger developments.
2005: Transbay Redevelopment Plan adopted, with no minimum parking requirements, 1:1 residential maximum by right, and the requirement that all parking be underground.
2005: Draft zoning amendments for Market and Octavia released, which increased the proposed residential parking maximums.
2006: Downtown Parking Reform Ordinance, Sponsored by Supervisors Daly and Peskin, working with Livable City. In the Downtown Commercial (C-3) districts, it eliminated residential minimum requirements, established the first residential maximum below 1:1 (.75:1 for studios and one-bedroom units), and required that all parking, save for three sites in the Mid-Market area, be located underground, or on the ground floor if wrapped in active uses on all public frontages. The legislation banned new driveways on Market Street, and restricted new driveways on other important walking, cycling, and transit routes in the downtown. Citywide, it established minimum residential bicycle parking requirements (.5 bike spaces per dwelling unit) and car-share requirements in larger projects. The amendments allowing parking on upper floors under specific conditions were added after a mayoral veto of the first ordinance.
2007: Market and Octavia Plan adopted by the Planning Commission, with parking maximums set at the C-3 standards.
2007: Eastern Neighborhoods draft zoning plan released, which called for eliminating minimum parking requirements in East SoMa and portions of the Mission, Showplace Square, and Central Waterfront neighborhoods.
2007: Western SoMa Citizens Planning Task Force votes to support elimination of minimum residential and commercial parking requirements in the portion of the plan area north of Harrison Street.
November 2007: Two-thirds of voters reject Proposition H, which would have effectively eliminated downtown office parking maximums and locked in existing residential and commercial minimums across most of the city.
April 2008: With the strong support of neighborhood associations within the plan area, the Board of Supervisors approves the Market & Octavia Neighborhood plan, with lower residential parking maximums similar to the 2002 proposed controls.
June 2008: Board of Supervisors approves legislation, sponsored by Supervisor Peskin working with Livable City, to eliminate minimum parking requirements for group housing and housing dedicated to seniors and people with physical disabilities, require parking unbundling, and permitting space-efficient parking (stackers, lifts, and valet parking) and tandem parking (under certain conditions) without special approval.
June 2008: Draft Western SoMa plan released for public review; proposes eliminating minimum parking requirements and establishing maximums throughout the Western SoMa plan area.
2008: Draft Eastern Neighborhoods rezoning adopted by the Board of Supervisors. The rezoning removes minimum parking requirements in much of Eastern SoMa, most of the northeast Mission, and in the Mission Street, 24th Street, and 3rd Street corridors, but leaves one-space-per-unit requirements in place throughout most of the residentially-zoned portions of the Mission and Potrero Hill.
2009: The Balboa Park Better Neighborhoods Plan is adopted by the Board of Supervisors, eliminating minimum parking requirements in the Neighborhood Commercial zoning Districts around Balboa Park Station.
2010: The Board of Supervisors adopts legislation, authored by Supervisor David Chiu, which removes minimum residential parking requirements from Telegraph Hill, Chinatown, and the North Beach and Broadway commercial corridors.
2010: The Planning Code is amended to permit conversion of any off-street parking space to a car share space.
2011: The SFpark pilot projects begin, introducing demand-responsive variable parking meter pricing and real-time information in seven neighborhoods.
February 2011: The Board of Supervisors approves legislation, authored by Livable City and neighborhood groups, which removes minimum parking requirements in the Upper Market Neighborhood Commercial District.
January 2011: The Board of Supervisors adops legislation, sponsored by Supervisor Ross Mirkarimi and authored by Livable City, which establishes street-frontage requirements in all Residential-Commercial, Commercial, Neighborhood Commercial, and Mixed Use districts, requiring parking in new and renovated buildings to be hidden from view behind active street-fronting uses, and limiting the width of driveways and garage entrances.
April 2011: The Board of Supervisors approves legislation, sponsored by Supervisor Jane Kim and authored by Livable City, which removed the remaining parking minimum requirements in South of Market zoning Districts, and to establish lower maximums in keeping with Eastern Neighborhoods.
May 2011: The Board of Supervisors approves legislation, sponsored by Supervisor Ross Mirkarimi and authored by Livable City, which established street-frontage requirements in all Residential districts, which limit the width of driveways and garage entrances and restrict garages from obliterating residential front yards. In addition, the ordinance removes minimum parking requirements for projects in historic buildings and in the Tenderloin, and makes it simpler to get exceptions from minimum parking requirements in the city’s Neighborhood Commercial and Residential-Commercial districts and under other circumstances.
Winter 2012: SFMTA begins a pilot program for on-street car share pods, to improve the security and convenience of car-sharing, and address the steady conversion of surface parking lots and service stations which typically house car-share pods.
April 2012: The Board of Supervisors approve creation of the Glen Park Neighborhood Commercial District, with no minimum parking requirements.
May 2012: SFMTA approves parking meter enforcement on Sundays citywide, effective in January 2013, and evening meter hours in neighborhood commercial districts with high evening demand.
July 2012: the Board of Supervisors approve an ordinance, sponsored by Supervisor David Chiu and authored by Livable City, which exempts secure bicycle parking in buildings exempt from floor-area ratio limits, providing an incentive for voluntarily providing bicycle parking and/or exceeding minimum requirements, and requiring secure bicycle parking in more types of building projects.
August 2012: The Board of Supervisors approve the Transbay Transit Center District Plan, which imposes the lowest office parking limits to date – a maximum of 3.5 percent of gross floor area can be devoted to office parking.
July 2013: Supervisors approve an ordinance permitting any off-street parking space to be converted to bicycle parking.
November 2013: The Board of Supervisors create the Outer Mission – Excelsior Neighborhood Commercial District, with no minimum parking requirements.
April 2014: Legislation is approved to legalize existing in-law units citywide, and build new in-law units in the Castro neighborhood, without off-street parking spaces.
April 2014: The SFMTA, at the behest of Mayor Ed Lee and over the objections of business, environmental, and transportation advocates, rescinds Sunday parking meter enforcement.
April 2014: SFMTA announces plans to lease as many as 900 on-street parking spaces to car-share organizations, starting in Summer 2014.
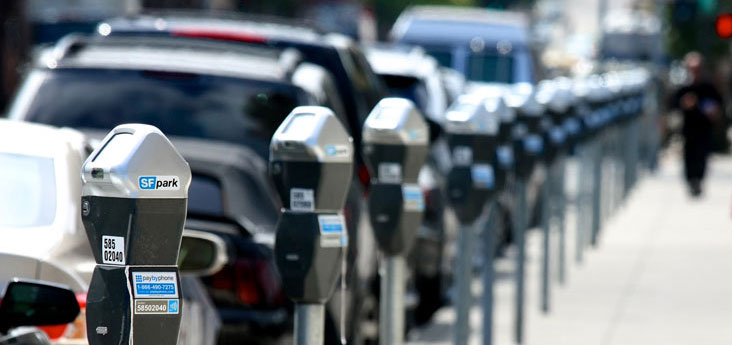
November 2014: 62% of San Francisco voters reject Proposition L, a policy statement opposing Sunday and evening meter enforcement, and calling for SFMTA to prioritize moving automobiles and building parking.
November 2014: The Board of Supervisors approve legislation creating Divisadero and Fillmore neighborhood commercial districts with no minimum parking requirements, and remove the remaining minimum parking requirements in Chinatown, North Beach, Broadway, and Residential-Commercial Districts (which include Van Ness Avenue, lower Nob Hill, and Golden Gateway).
May 2015: The Board of Supervisors enact the Parking Flexibility Ordinance, which permits exceptions from minimum parking requirements in San Francisco’s RM (residential, mixed) zoning districts, and waives parking requirements in other circumstances, like when lots face onto a curbside transit or bicycle lane. It also applies above-ground parking to Floor-Area Ratio calculations, to encourage compact and underground parking and facilitate conversion of parking to other uses. With this change, all SF zoning districts except RH (residential, house) either require no parking, or permit simple exceptions.
May 2015: The Board of Supervisors allow parking and other exceptions when adding units to buildings undergoing city-mandated earthquake safety retrofits.
August 2016: The Board of Supervisors permits Accessory Dwelling Units in existing buildings in most neighborhoods, and makes such units exempt from off-street parking requirements.
February 2017: The City’s Transportation Demand Management ordinance acknowledges that parking generates auto traffic, and permits exceptions from minimum parking requirements for large development projects if the reduced parking is part of an approved Transprtation Demand Management plan.
May 2017: The Board of Supervisors adopt the HOME-SF affordable housing density bonus program, which allows required parking to be reduced up to 75%.
December 2017: The SFMTA votes to extend SFpark’s variable meter pricing citywide.
October 2018: The Board of Supervisors enact legislation restricting new automobile driveways on the City’s major walking, cycling, and transit streets.
December 2018: The Board of Supervisors vote to eliminate the City’s remaining minimum parking requirements.
A Decade of Change
Like every other US city, San Francisco imposed minimum parking requirements after World War 2. The 1970’s saw the emergence of the environmental, historic preservation, and livable streets movements that offered a strong critique of automobile dependence. The opening of BART in 1973 provided the impetus for limiting commuter parking in San Francisco’s growing downtown, which resulted in the first parking limits as part of the city’s Downtown Plan. Since then plans and policy changes have increasingly embraced a new understanding of the role of reduced and better managed parking in creating healthy, livable, and sustainable urban neighborhoods.
Between 1968 and 1997, every neighborhood in the city had a minimum residential parking requirement, no neighborhood had a residential maximum, and only one neighborhood (Downtown) placed an upper limit on the amount of non-residential parking. Since 2005, parking requirements have been removed throughout the City and maximums established, at first neighborhood-by-neighborhood, and finally Citywide early in 2019.
In addition to reducing parking requirements, the City has developed a toolkit of complementary development requirements to reduce automobile dependence, including unbundling parking costs from housing costs, building secure bicycle parking in new and renovated buildings, requiring car-share spaces in large new developments, and improving sidewalks and transit stops adjacent to new developments.
Looking Forward
Livable City has been the City’s principal parking reform advocate for nearly two decades, and continues working with neighbors, planners, and the Board of Supervisors to improve the City’s parking policies and parking management, and to expand unbundling, car-sharing, and bicycle parking citywide.
Parking reform is an important element of creating a sustainable civic culture that supports car-free living, but not the only one; we also need to complete and improve our fragmented bicycle and pedestrian networks, improve Muni service, link up and expand regional transit, and design walkable communities where jobs, shops, schools, parks, and recreational and cultural facilities are located within convenient walking and cycling distance.
Livable City remains San Francisco’s leading advocate for progressive parking reforms; see our parking reform campaign page to learn about our current campaigns, and to get involved.
