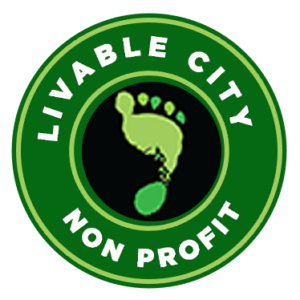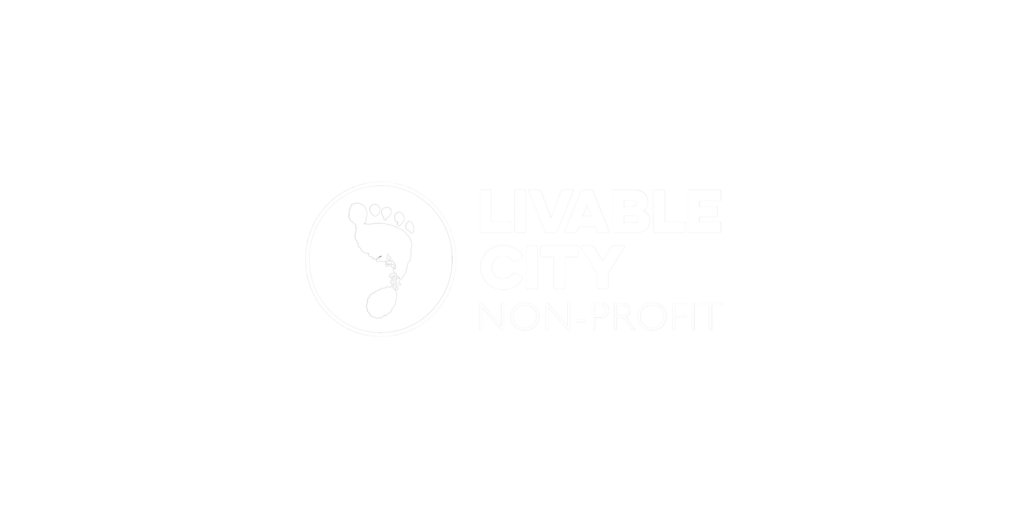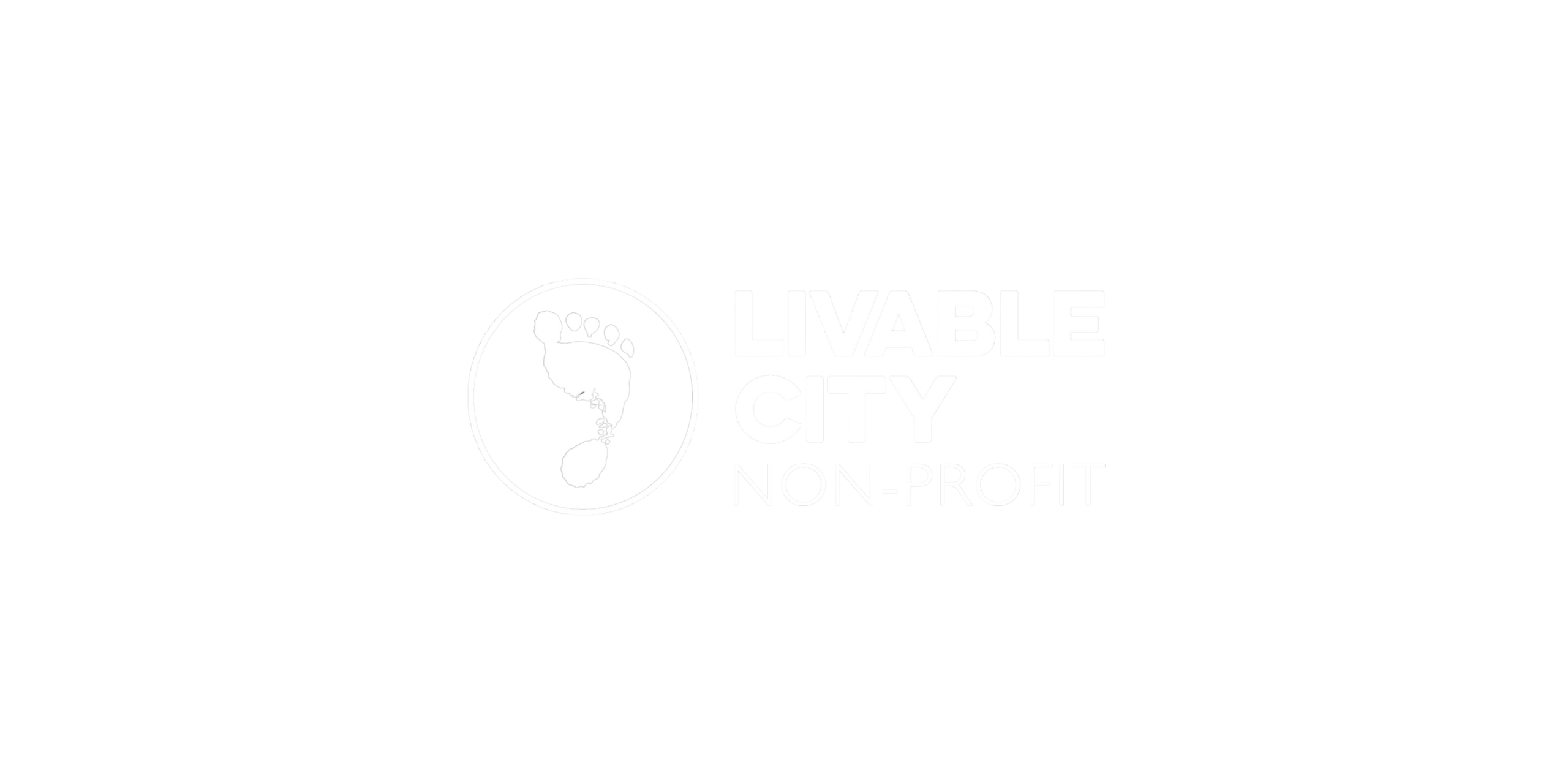A livable San Francisco is a network of Livable Neighborhoods. Each neighborhood should have a distinct character, but each should be complete, supporting living, working, commerce, and culture.

Livability Goals
- Advance Priority Transportation and Public Space Projects: Work with neighbors and city agencies to get priority transportation and public space improvements in neighborhoods designed, funded and built. Work in neighborhoods across the city, but especially in the Tenderloin, SoMa, Mission, Market & Octavia, Downtown/Chinatown, Southeast, Northeast, and Balboa Park, where we were most involved in creating neighborhood plans.
- Neighborhood Transportation and Streetscape Plans: Make sure that the Mission and Eastern Neighborhoods public realm plans are timely and effective, and work on next steps to fund and implement key projects. Get the City to commit to neighborhood transportation and streetscape plans for other neighborhoods, until neighborhood in the city has a plan.
- Improve the Planning Code: Support planning code amendments to improve urban design, encourage ‘elegant density’, and reduce parking requirements in transit-rich neighborhoods, through both the Planning Department’s established planning efforts, and by working directly with interested neighbors and supervisors to make desired changes in their neighborhoods.
- Retain, Improve, and Expand Affordable Housing: Promote the legalization and code compliance of accessory housing (a.k.a. in-law housing) in transit-rich neighborhoods. Retain existing housing, and encourage energy efficiency upgrades and code compliance. Foster a diverse mix of market-rate and below-market rate housing in all neighborhoods, including ‘affordable by design’ strategies (like car-free housing).
- Car-Free Development: Support neighborhood efforts to encourage more car-free housing, and support well-designed car-free projects. Encourage car-free projects in transit-rich areas through lower fees, simpler planning approval, and other incentives.
Livable Neighborhoods News
Eastern Neighborhoods Plans Adopted
The Planning Department adopted the Eastern Neighborhoods plans in late 2008.
Eastern Neighborhoods had been slogging along for the better part of a decade. It emerged from efforts to address development pressures on San Francisco’s remaining industrially-zoned land, which houses thousands of jobs in what the Planning Department calls production, distribution, and repair (PDR).
From the outset, the Eastern Neighborhoods plans have grappled with land use, particularly the balance between housing and industry, with little emphasis on such neighborhood needs as transportation, open space, recreation, childcare and schools, and street design.
The Eastern Neighborhoods plans include a lot of the good planning controls that characterize the Planning Department’s recent plans like Market & Octavia , including reduced parking requirements in transit-rich corridors (like Mission and Valencia streets); pedestrian-friendly building design in neighborhood commercial and mixed-use districts (including required storefronts with lots of transparency and pedestrian interest, and requirements to tuck parking away from the street).
Unfortunately, the plan offers no solutions for taming traffic on the Eastern Neighborhoods’ mean streets, especially South of Market’s high-speed, high-volume one-way streets. It also fails to provide any specific proposals for improving public transit, walking, and cycling.
Upper Market Workshop Series and Design Plan
Upper Market Street in the city’s Castro neighborhood could change considerably over the next few years. New developments have been proposed on the sites of several of the street’s automobile-oriented uses, including the S&C Ford site and gas stations at Market & Castro and Market & Sanchez streets. Much of Upper Market Street falls within the Market & Octavia Plan area, although the crucial intersection of Castro & Market, the neighborhood’s focal point and transit hub, falls outside it.
The first workshop, held on September 11 2008, was the first of a series planned for the Upper Market Corridor between Castro and Octavia Streets. Goals of the process will be to devise a plan that attempts to shape development to meet community needs, including housing, retail, and community institutions, community improvements from development, and guidelines for building design.
The workshops are public and open to all. For more information, contact:
Sarah Dennis
415-558-6314 (p)
[email protected]
Abigail Kiefer
415-575-9065
[email protected]
Livable City Teams with CAPA to Improve Harvey Milk Plaza and Castro Street
Harvey Milk Plaza at the intersection of Castro and Market Streets is one of the most important public spaces in the city; it serves as the symbolic heart of the City’s Gay community, the heart of the neighborhood, a transit hub, and a terminus of sorts for Market Street, the city’s pre-eminent walking and cycling route. The adjacent Castro Street commercial district is lively and popular, but suffers from the skinny sidewalks and poor street design that are too common in San Francisco’s commercial districts.
Castro Area Planning + Action (CAPA) has focused for the last several years on realizing the amazing potential of the intersection as a great public space and effective transportation hub. Livable City has been working with CAPA members, Planning Department staff, transportation planner extrordinaire Jeff Tumlin, and plaza design competition winner Heidi Sokolowsky to explore options for funding and planning significant streetscape improvements for Castro Street, and open space and a memorial at Harvey Milk Plaza.
The September 13 CAPA meeting was devoted to a mini charrette which brought all these ideas and more together in both graphic and written formats, as a conceptual design for the improvements. Livable City is assisting in the CAPA-led effort to complete a plan for the memorial, plaza redesign, and streetscape improvements and to seek funding for their implementation.
Market and Octavia Neighborhood Plan Adopted
Adoption of the plan completed a planning effort that has taken over six years, and has resulted in San Francisco’s first 21st-century plan for a more livable, sustainable urban neighborhood oriented to walking, bicyling, and public transit.
Livable City has been attending each public hearing to keep the plan moving forward, and to support the plan’s many fine points. Unfortunately, several important elements of the 2002 draft plan were weakened last year. The Commissioners did adopt a finding which restores the conversion of Hayes Street from one-way to two-way, which was dropped from last year’s plan. Livable City joined the Duboce Triangle Neighborhood Association and Hayes Valley Neighborhood Association in support of lower parking ratios, which increase housing affordability and decrease traffic.
For more information about the plan, visit our Market & Octavia campaign page.
Bay Area Projected to Grow by 2 Million by 2035.
The Association of Bay Area Governments (ABAG) announced their population and job growth projections through 2035 at a symposium on Thursday December 14. According to ABAG, the region will add 2 million new residents, with the cities of San Jose, San Francisco, and Oakland adding the most residents. San Francisco is projected to add over 160,000 new residents, growing from nearly 800,000 residents today to over 950,000 in less than 30 years.
In order to grow without worsening the region’s housing shortages and encouraging suburban sprawl, ABAG recommends that the region’s growth be concentrated in walkable communities close to transit lines.
In San Francisco, most of the projected growth in new housing is being planned for the city’s transit-rich downtown and surrounding neighborhoods, as well as the city’s eastern neighborhoods and around transit hubs like Balboa Park station.
Livable City has been working to make sure that these neighborhoods are designed as complete neighborhoods that support car-free living, with complete streets, a range of housing choices, and networks of green streets and open spaces.
2008 Goals
- Planning Reform: Livable City is working to reform planning code, planning processes, and inter-agency coordination to improve neighborhood infrastructure, public realm, parking management, health, environmental performance, and public engagement.
- Parking Reform: We advocate for improving the management of residential and commercial parking in neighborhoods to increase availability without increasing supply, and to provide more revenue to sustainable transportation. The long-awaited SFCTA study and recommendations are due in this year.
- Market & Octavia: We support adoption of this progressive neighborhood plan, and implementation of its many public improvements. See our campaign page for more details.
- Mission District: We are advocating for livable neighborhoods approach in this plan, and are working with the Planning Department to create a comprehensive transportation and streetscape plan for the neighborhood.
- SoMa: We are advocating for a livable neighborhoods approach in the East SoMa and West SoMa planning areas, and to transform SoMa streets from unhealthful, unsafe, and auto-dominated traffic sewers to complete streets.
- Visitacion Valley: We support completing the Visitacion Valley redevelopment plan around the former Schlage Lock factory and Leland Avenue, and are working to improve bicycle and pedestrian access and transit connections in Visitacion Valley.
- Balboa Park and Glen Park: We are working with MTA and Planning to complete the neighborhood plans and implement public improvements.
- Livable Downtown Initiative
- Market Street: Livable City is focusing on Market Street transit, bicycle, and pedestrian improvements, creating public life survey, advocating for renewal of Market Street’s public spaces, and advocating for a livable and sustainable Mid-Market.
- Public Spaces: We are working to secure funding for comprehensive downtown and SoMa transportation and streetscape plan, as well as supporting individual efforts to reclaim downtown streets, alleys, and plazas as vital public spaces.
- Streetscape Plans: Livable City is working to get the city to implement its Downtown Streetscape Plan, Chinatown Alleyways Master Plan, and Tenderloin Transportation Plan.
- Transbay: Support Transbay Terminal and Transbay neighborhood implementation.
- Regional Rail Plan: Livable City is working with regional agencies and advocates to advance a regional strategic plan to improve connectivity and capacity of the region’s rail network, with downtown as the region’s primary hub.



